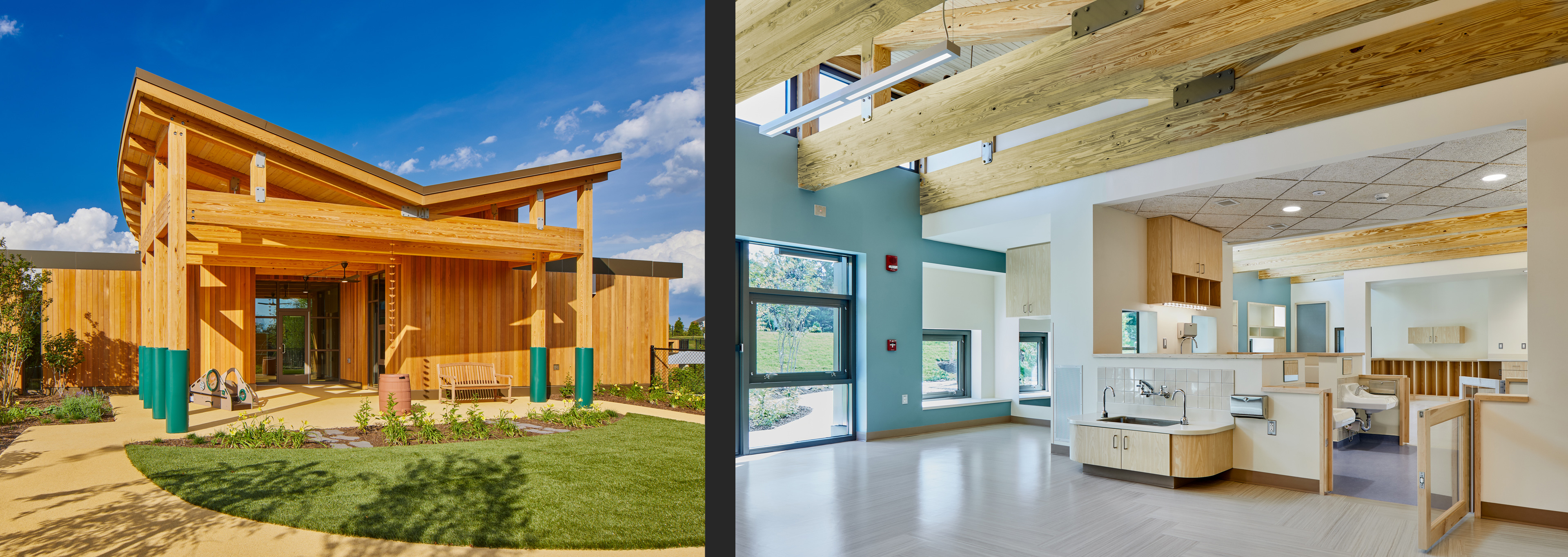Award of Excellence
Best Suburban Office or Industrial / Flex - Two or More Stories
Project Team
Astra Zeneca - (Owner)
Studio MLA - (Architect)
DPR Construction - (General Contractor)
Stuctura - (Structural Engineer)
Macris, Hendricks, and Glasscock, PA - (Civil Engineer)
Reese Engineering - (MEP Engineer)
Shapiro & Duncan - (Mechanical and Plumbing Contractor)
Executive Summary
Discovery Meadows is a two-story, 23,500-sq.-ft. child development center to accommodate over 150 children, infant to six years of age, with an after-school program for approximately 40 school-age children of employees. The facility includes a below-grade first floor with open play area, project room, café, kitchenette and warming kitchen, mechanical and electrical rooms, storage rooms, and office space. Planking the inner radius of the first floor are three, 30 student preschool rooms with attached restrooms. The second level features infant activity rooms, living room, lactation room, learning center, office space, laundry room, lobby, and a kitchen delivery area. The facility has multiple large play areas including toddler play space, a fitness area, natural area, and preschool and school age areas with a basketball court.
With a goal of LEED Platinum, the building incorporated several sustainable elements. The exterior is a combination of concrete and glulam laminated timber, a highly sustainable wood product. The building’s mechanical system features a radiant heating/cooling system and displacement air ventilation system, supported by 30 geothermal wells 450 ft. under the parking lot. The wells loop into the building with radiant tubing in the slab. A 3,500-gallon rain harvest tank and bioponds contain runoff within the site. The roof contains PV panels and the parking lot includes LEFE charging stations.
The design intent was to incorporate the natural landscape into an environmentally friendly building. The curved building hugs the property line, giving visual access to the adjacent woods and stream valley buffer. Windows on the southside and clerestory windows above augment the view and ensure natural light enters the classrooms, multipurpose, and lobby areas. The use of timber and cedar paneling provides a warm feeling and connects to the outside world.
Although Discovery Meadows was built on a greenfield site, the laydown area was limited due to neighboring residential properties and land that did not belong to the client. To solve this, all dirt from the jobsite was reused instead of hauled off. While doing site work, the team uncovered 23 large boulders. The client had originally wanted to ship decorative boulders from Colorado, but the found boulders became decorative replacements for the front and back planting areas.
A radius building with radiant heating/cooling, a geothermal field, and a rainwater harvesting system is uncommon and presents rarely encountered design and installation challenges. First, a minimalist mechanical system design was required. Due to high exposed ceilings, there was not room for a typical HVAC system. Reduced ceiling space concealed mechanical and plumbing components. The mechanical contractor sent surveyors to scan piping rough-in locations and produced 3D models coordinating piping and ductwork with all other trades. Without 3D modeling, there would not have been enough ceiling space to fit all the mechanical, plumbing and utility services.
Second, piping installation inside the curved building was complicated. To make the curve, piping joints were needed every few feet. Shapiro & Duncan’s prefabrication facility in Landover, MD prefabbed the piping in the very tight mechanical room and the mains that run down the corridors. Once again 3D modeling was essential to avoid conflicts.
Third, without enough space for a typical ceiling-mounted HVAC system, the engineer installed a geothermal radiant slab heating system not commonly seen in the U.S. Because the concrete slabs couldn’t be punctured as well as radius walls, the team used GPR scanning to put tubing into the slab. Teamwork was a huge key to our success. The mechanical contractor led 3D coordination with other trades’ input. After overcoming the challenges of designing, engineering and installing an irregular system, there were minimal conflicts.









