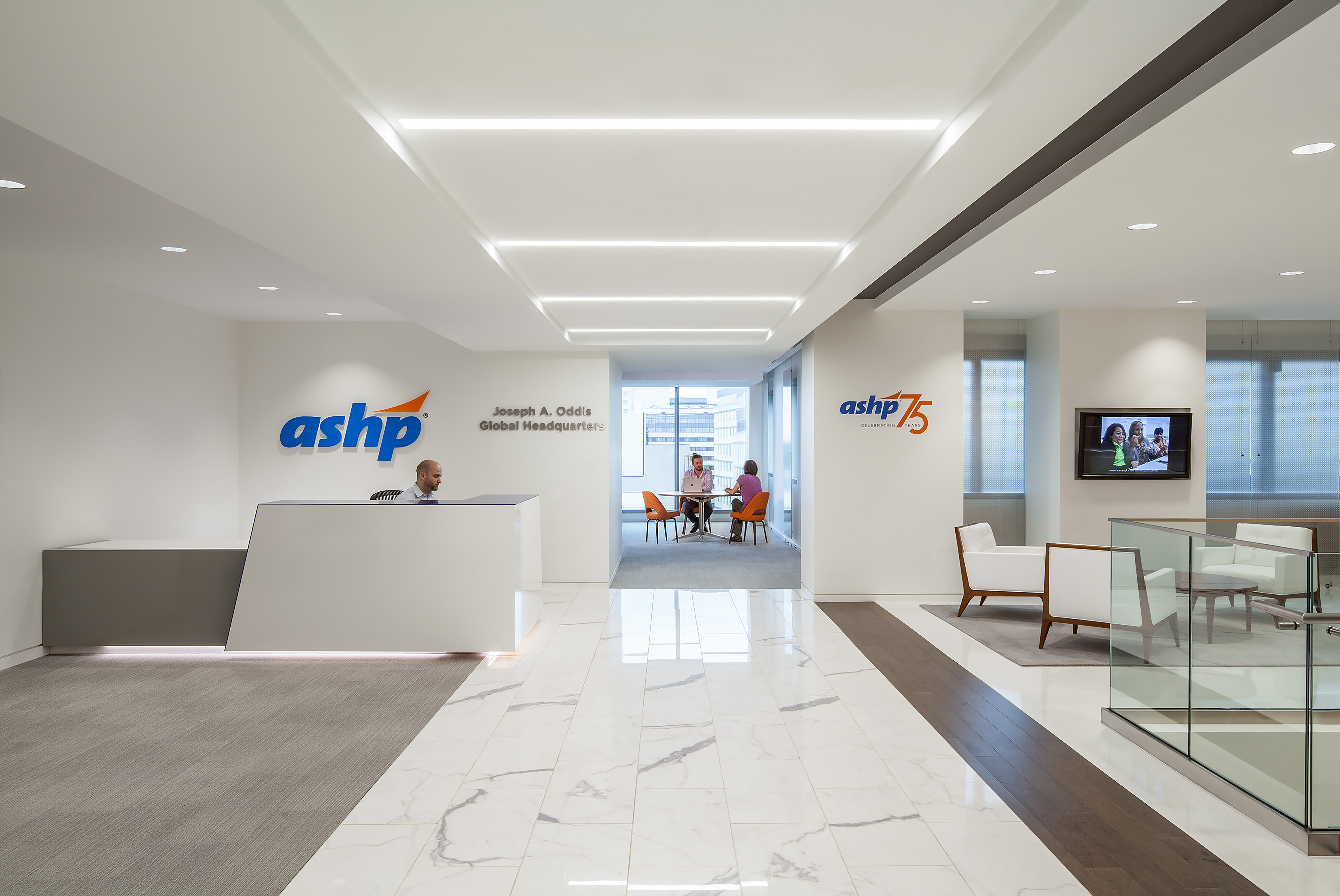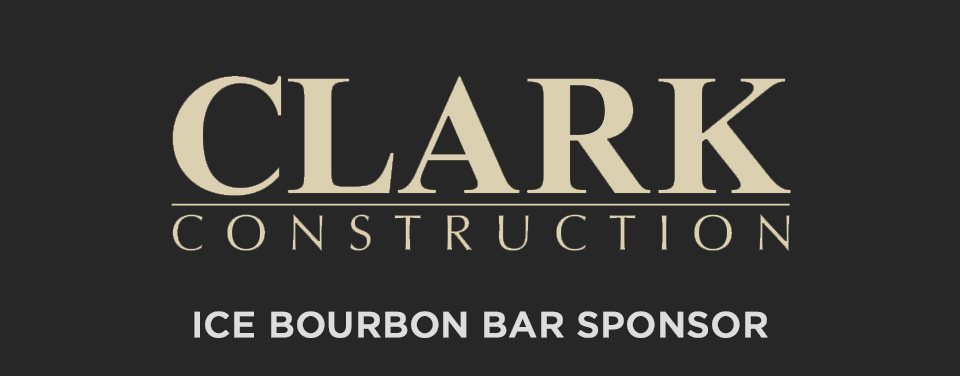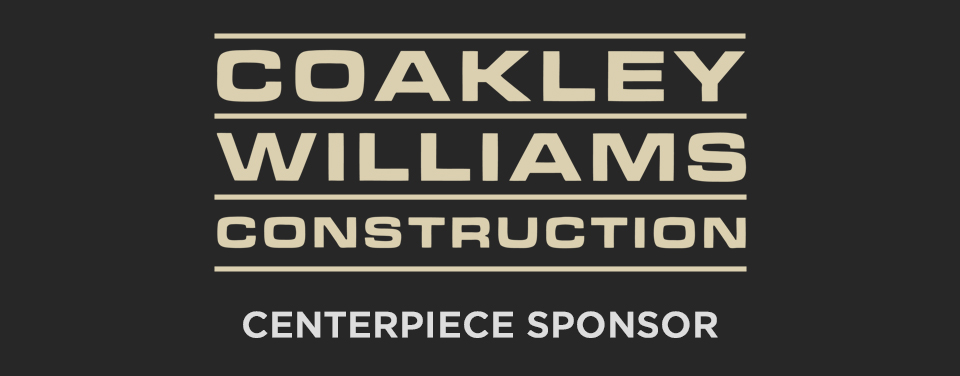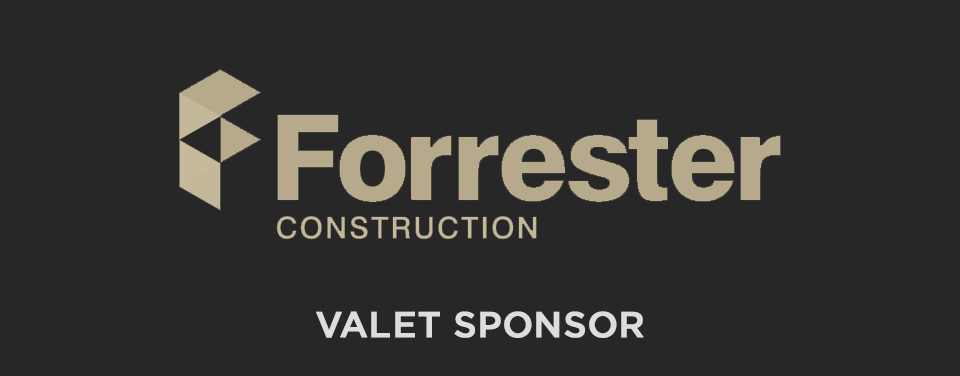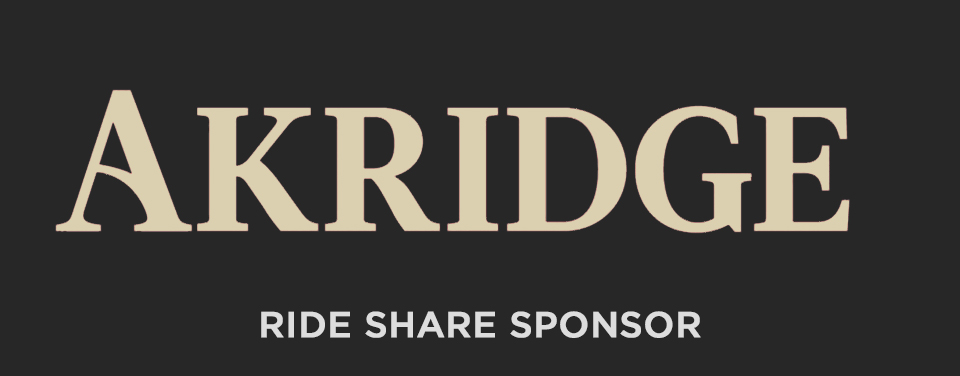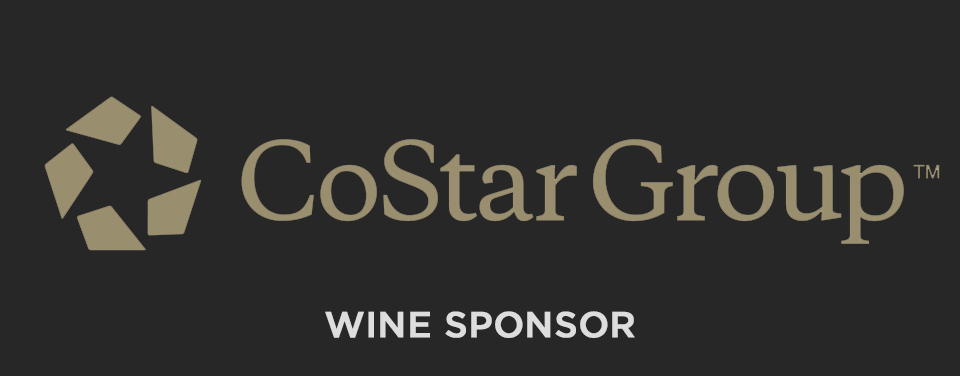Award of Excellence
Best Interiors 25,001-75,000SF
Project Team
American Society of Health-System Pharmacists - (Owner)
FOX Architects - (Architect)
rand* construction company - (General Contractor)
Cushman & Wakefield - (Broker)
Fletcher Consulting Co. - (Project Management)
MOI, Inc.
EurOptimum
Executive Summary
American Society of Health-System Pharmacists had a unique opportunity to modernize their Headquarters. The building they owned was located on the future site of a new metro line. Selling the property they had owned for the past 24 years, ASHP had the opportunity to create a new headquarters to fit their mission. We worked with the organization from the beginning of this process, helping them identify their space needs and design goals.
ASHP wanted a modern new headquarters that unifies their staff within the same space. In their previous building, the organization had occupied several separate office suites, and departments were siloed as a result. It was important to ASHP that their new space enabled collaboration and connection among employees and departments. Our team was tasked with creating an office layout that encouraged this interaction in a modern space that tastefully celebrates their brand.
ASHP’s new space occupies three floors. Because connection throughout the office was a central priority, we created a new, centralized stair that links all three floors. Our programming emphasized connection by locating amenity spaces on the middle floor, with workspaces on the floors above and below it. On the middle floor, 50% of the space is dedicated to café and flexible conference areas, where staff can mingle and the organization can host member events and training sessions.
ASHP’s brand revolves around advancing their profession, signaled by a sweeping logo element. We applied this ‘moving forward’ concept and articulated it into the architecture by creating dynamic, angled volumes within the space. The brand shapes the space in a literal way, as brand elements are expressed in wall angles and colors. Three-story sweeping angles make a striking impression as you traverse the stairs. Brand-inspired wayfinding helps guests and visitors ‘move forward’ throughout the conference areas and elevator lobbies. Part of the new design strategy was accommodating the 10% of staff who telework and use the office intermittently. The client didn’t want a hoteling solution, fearing that staff would feel sidelined. Instead, we created an office solution for these employees that mimics the individual offices of staff members who are in the space five days a week. Larger offices comfortably seat four employees, equipped with individual storage and furniture. This modular approach also allows for flexibility for future growth.
Recognizing the private office culture of the organization, we wanted to ensure that the space would have plenty of natural light, as the staff desired. The design team addressed this concern by evaluating the size of individual offices to allow for expanded corridors and reducing otherwise wasted space in the offices. We let natural light in to the corridors with extensive glass office fronts, which created a sense of larger space. We also added an 18-inch return of glass between offices to expand the sightlines at the window line. We strategically opened the ends of the corridors to the building’s exterior, creating more opportunities for natural light and creating a sense of openness.
The design team included the client in many aspects of the design process, which required coordination and leadership. The client wanted employee buy-in, so we created a process that enabled staff to help make design decisions. We created and managed several committees and presented each committee with options. For example, with the furniture committee, our team reviewed solutions, refined options, and took the curated selection to the executive level, where a final decision was made. This involvement gave staff a sense of ownership and created an office that was designed in collaboration with the end users.
