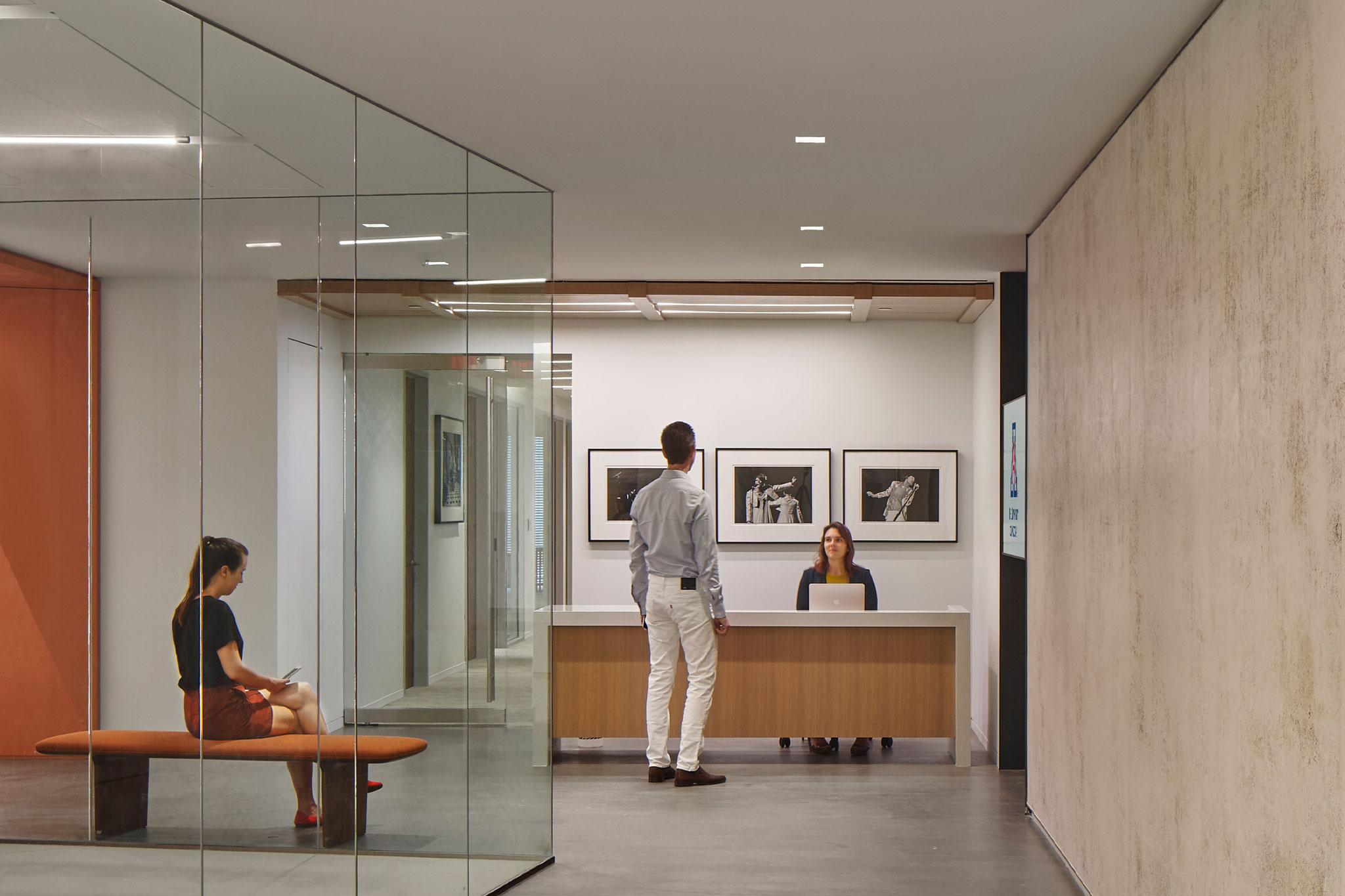Perkins+Will
University of Arizona, Government Affairs Office

Award of Excellence
Best Interiors - Up to 10,000 SF
Project Team
The University of Arizona - (Owner)
Perkins&Will - (Architect)
DFS Construction Corporation - (General Contractor)
GPI Engineers
Project Description
University of Arizona’s Government Affairs Office represents faculty and students in research and legislative matters. Tasked with “bringing Arizona to Washington DC” the design features a material palette inspired by southwest environs while prioritizing the vistas down iconic Pennsylvania Avenue and Freedom Plaza.
The challenge for this project was to convey guests from an inward facing entry along a “U” shaped path to a conference center located diagonally opposite at the southeast corner of the floor plate. Achieving this goal provided an opportunity to create a processional that includes a dynamic digital media wall highlighting the research and accomplishments of the University while passing through and under a sculpted wall evocative of Arizona geology and slot canyons.
Finishes throughout the space reflect the spirit of Arizona, while the surrounding views to Pennsylvania Ave remind visitors of their presence in the nation’s capital. A custom fabricated live edge wood slab table with turquoise inlay is prominently located in the conference center gathering area. Woven light fixture shades and an area rug with geometric patterns and colors hint at Native American craft. The team focused on client education about the impact of sustainable principals on both the environment and occupant health to inform their decision-making process. The project focuses on reduction of energy and water use, and incorporates sit/stand workstations, alternative work environments, and prioritization of exterior views.
The material selection eliminates VOCs and reduces exposure to harmful chemicals through prioritization of materials with 3rd party certified material health declarations. Materials with high recycled or biobased content were selected to reduce waste from the manufacturing process. The use of FSC wood products was maximized in the millwork and furniture to reduce impacts on forests. The design also reduces environmental impact by refraining from excess use of materials, expressing the raw concrete columns throughout and the existing concrete floor slab in most public spaces.
The project reduced Lighting Power Density (LPD) by 25% in alignment with the AIA 2030 commitment for commercial interiors and reduced Water Use Intensity (WUI) by 35% from baseline.
|
|
|
|
|
|
|
|
|
|
|
|
|
|
|
|
|
|
|
|
|
|
|
|
|
|
|







