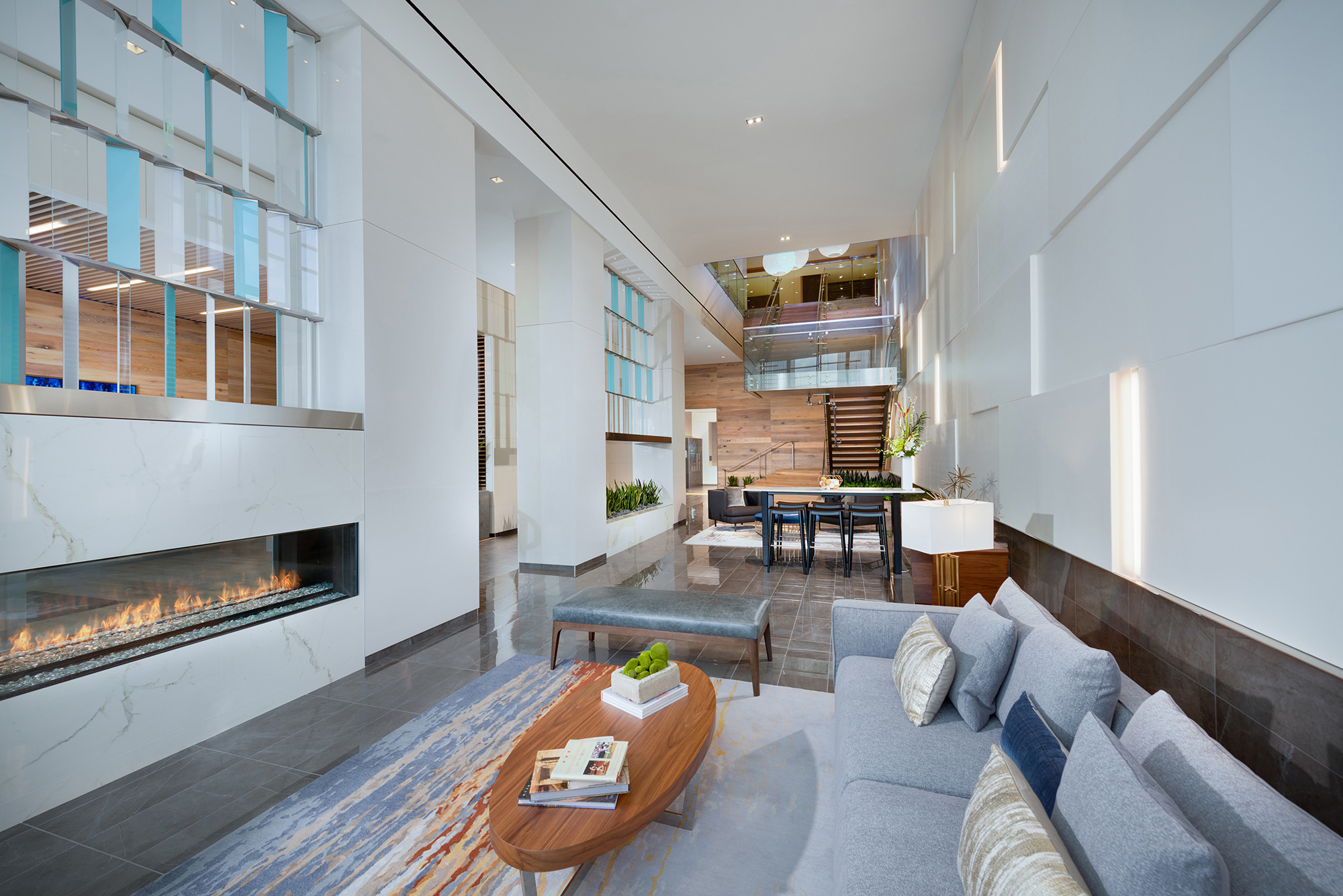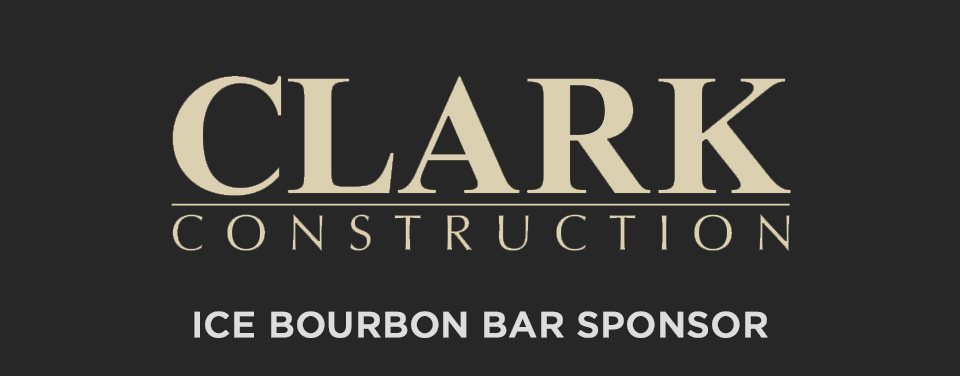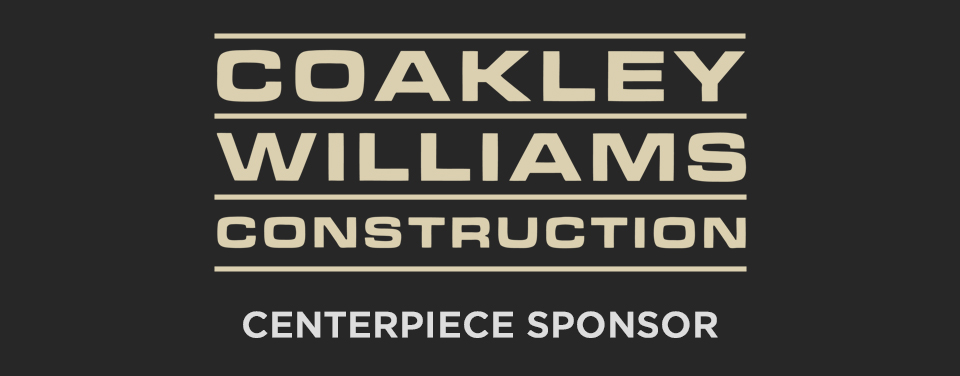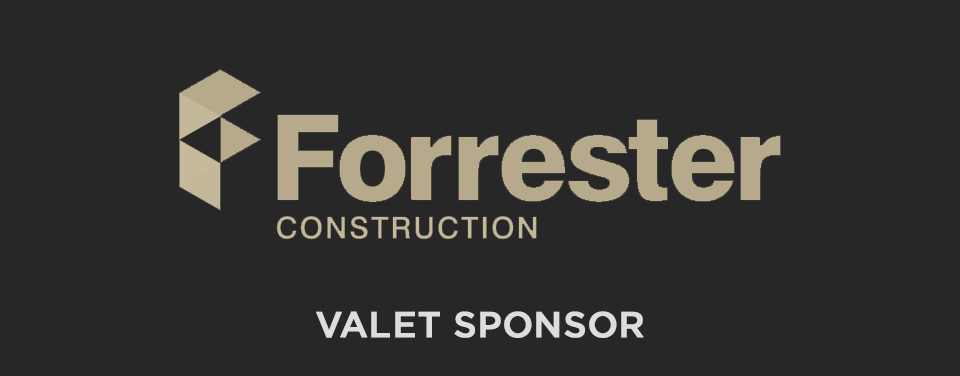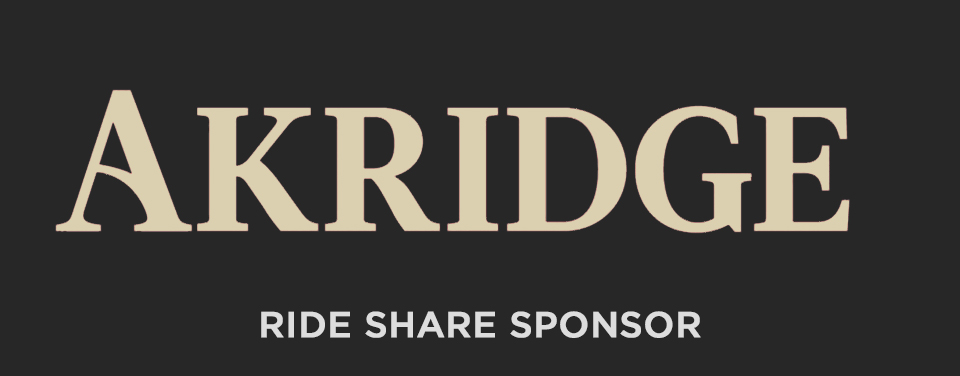Award of Merit
Best Multi-Family Project - Washington DC
Project Team
Grosvenor and
McCaffery Interests Inc- (Developers)
Grosvenor and
Clark Enterprises- (Owners)
Hickok Cole - (Architect / Interior Designer)
Clark Construction Group, LLC - (General Contractor)
Ehlert Bryan, Inc. - (Structural Engineer)
Hoffman Borowski and Associates - (MEP Engineer)
Bohler Engineering - (Civil Engineer)
CM Kling & Associates - (Lighting)
Executive Summary
F1RST was designed with community in mind. The vision – a vibrant 450,000-SF mixed-use development that brings apartments, hotel, office, and retail together to enhance an exciting new neighborhood in a burgeoning area of Washington, DC. The development approach was strategic and thoughtful, aligning teams with a shared goals and varied expertise to take a collaborative approach to challenges and decision making. The result is a unique mix of apartment homes, including 50 offered at below-market rates, befitting the Capital RIverfront neighborhood’s characteristics and potential.
Designers were challenged to create a building with street presence that blends the residential space above with the vibrant street life generated by the ballpark. To do this, they developed a façade of horizontal glass bay projections to create multiple levels of terraces, extending street-level activity up the building and providing sweeping park and riverfront views for units. The bays float above an extensive retail base that provides a curated blend of fast casual dining options serving both residents and the community.
The two-story lobby features a connecting stair and a river-inspired palette combining white and blue finishes with natural elements including colored glass, a fireplace, and rich wood accents. Artwork selected or commissioned collaboratively by the client and design team further define the development’s upscale and modern personality.
Throughout the design process, the team paid special attention to the details of both the private and common spaces in an effort to introduce a truly special resident experience. Instead of the intimidating vast open areas seen elsewhere on the market, we created intimate shared spaces that encourage residents to take part in the larger F1RST community without feeling as if they are one of many. This philosophy carries through to the rooftop where varying activities and interests intersect – including grilling stations, a pool, a dog park and striking views of the river below. One of the building’s most unique features is its Upper Deck, a stadium-style seating area with a large screen TV and first-of-its-kind views of the neighboring National’s Park. Additional amenities include a second-level clubroom, fitness center and courtyard that provides gathering spaces for small and large groups.
From parking to rooftop, F1RST’s major consideration is best use of space. All of the buildings are connected through an underground parking garage – a decision made to maximize efficiency and benefit management, residents and guests. Retail spaces features 20-foot high windows that encourage tenants to think creatively about their approach to storefront design and connection between indoor and outdoor space to enliven the street-level experience in the neighborhood they serve.
Praised as the “highest and best use of federal land” by Congresswoman Eleanor Holmes Norton, F1RST became the newest residence in the Capitol Riverfront upon delivery in April 2017. Now 100% leased, the development team is dedicated to finding creative ways to bring F1RST to life through an extensive social media program and inclusive community events. The foundation of brand designed into every element of the resident experience contributes to ongoing neighborhood and resident engagement and ensures that F1RST and its residents continue to be a vibrant and thriving part of their neighborhood’s future.
