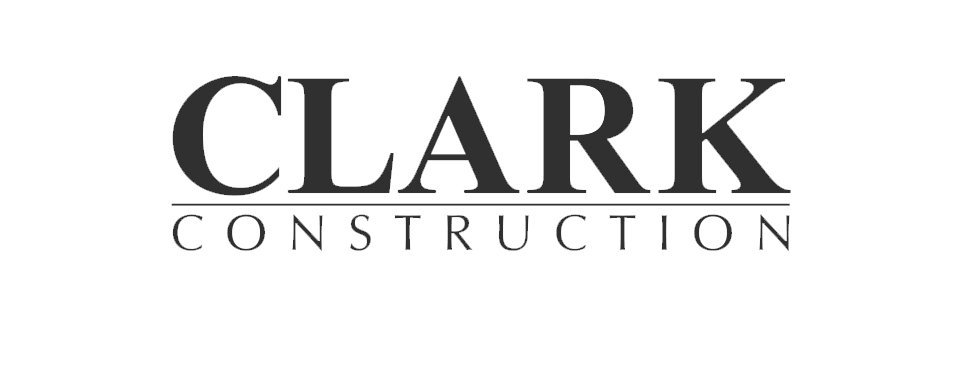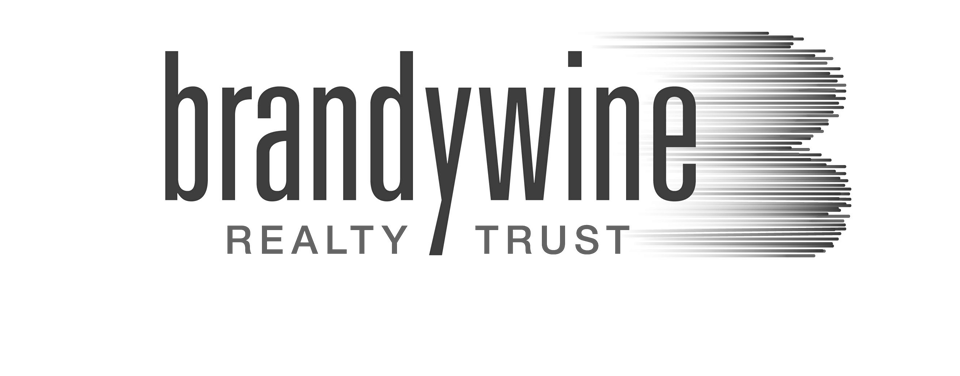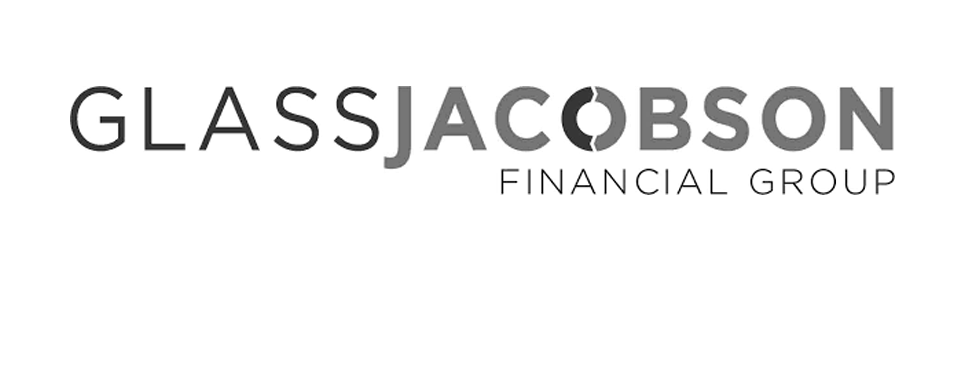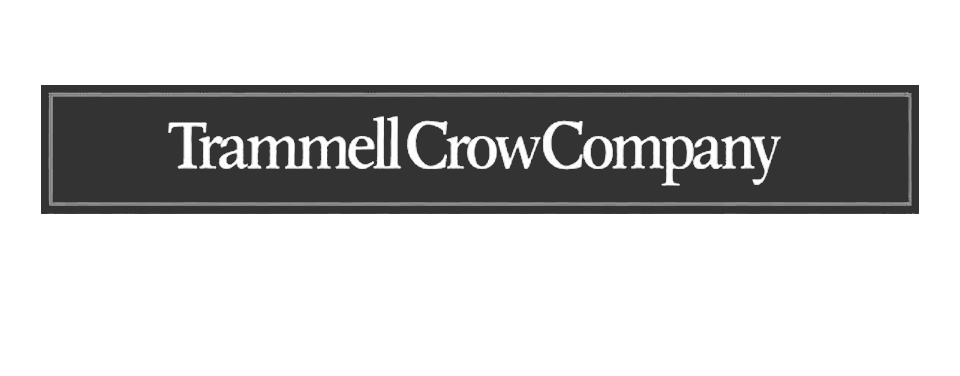HOK
1771 N Street
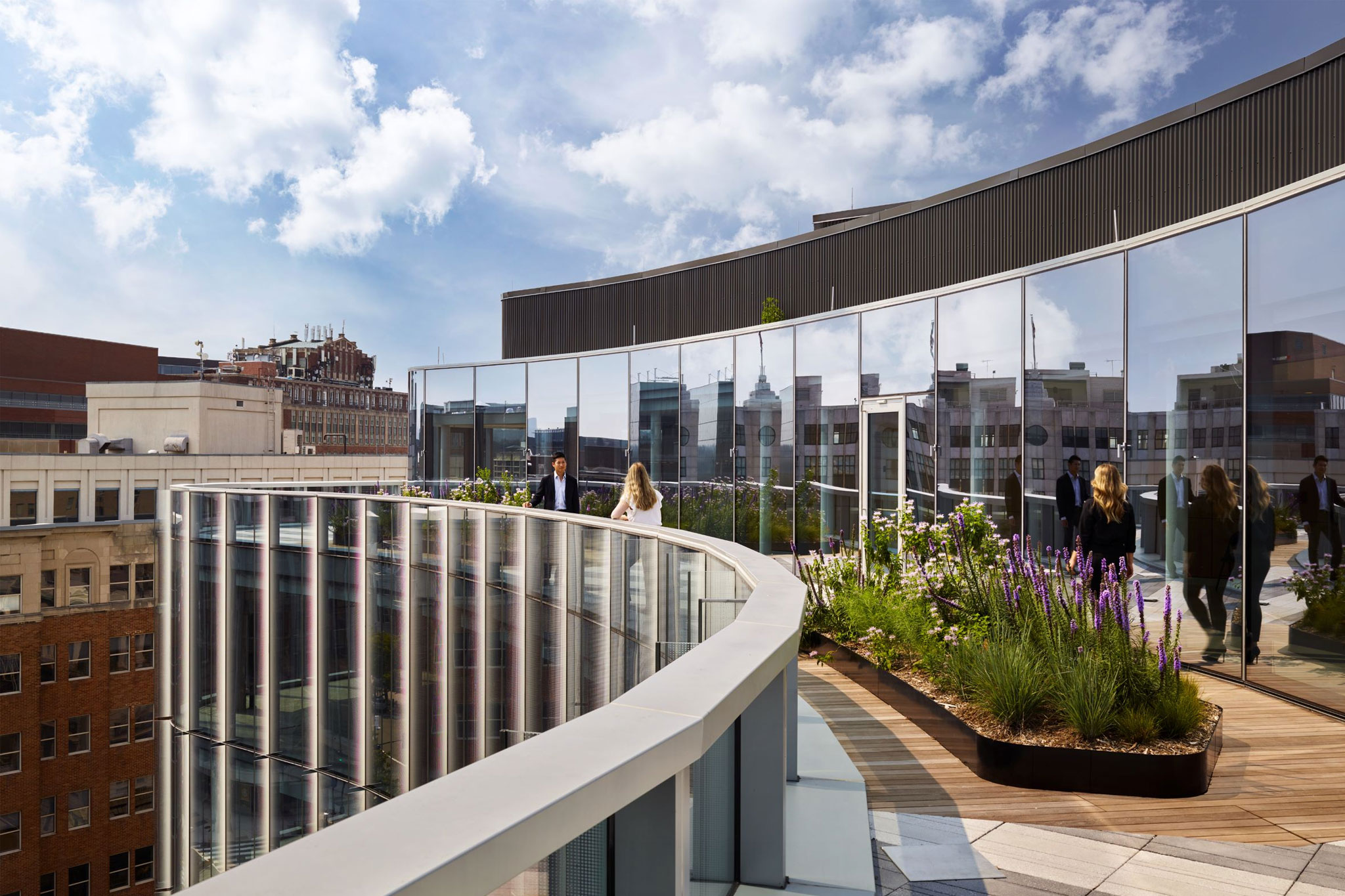
Award of Merit
Best Renovations - Building Renovation
Project Team
Stream Realty - (Owner + Developer)
HOK - (Architect)
DAVIS Construction - (General Contractor)
Project Description
The design of 1771 N ST NW balances the re-use and re-imagination of an existing structure to create a contemporary trophy-class LEED Gold office building that is respectful of its unique place in time and responsive to the aspirations of the current commercial office market.
The existing building located in the historic Dupont Circle district previously housed the headquarters for the National Association of Broadcasters.
Originally designed in 1967 by Mills, Petticord & Mills, and renovated in 1995 by Kubek Architects, the concave geometric mass is beautifully framed by an open forecourt that opens out to a vista along Connecticut Avenue NW. This unique attribute of the site inspired the idea to re-imagine the south and west parts of the building with a scalloped curtain wall that organically opens up the previously solid corner and offers a new identity to this part of the neighborhood.
The southwest façade is shaped by a glass curtain wall set on a curve, with intermittent vertical glass fins conferring the sense of verticality. The glass fins provide shade to the façade and reduce solar heat gain while also possessing a sense of lightness as the surfaces are treated with a gradient frit pattern.
The new plaza design focuses on the creation of human-scale spaces, akin to “rooms in the garden,” shaded by trees and enhanced by natural material. The ground floor of the building opens out toward the plaza, and the new glazing is set back to reveal a row of existing building columns - strengthening the base of this sculptural composition.
The contemporary needs of the workplace environment – including access to natural daylight, flexible layout, and energy-efficient heating and cooling systems - prompted several significant updates to the building.
The use of a Variable Refrigerant Fluid (VRF) system enables the creation of 9-foot ceilings in the tenant space, and requires smaller equipment footprint, offering high energy savings. Attractive interior and outdoor gathering spaces can therefore be maximized on the penthouse level – offering stunning views of the Washington, DC skyline.
|
|
|
|
|
|
|
|
|
|
|
|
|
|
|
|
|
|
|
|
|
|
|
|
|
|
|


