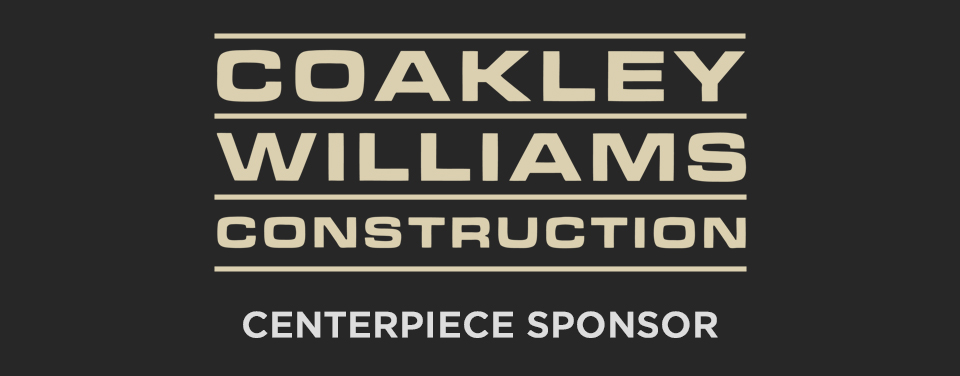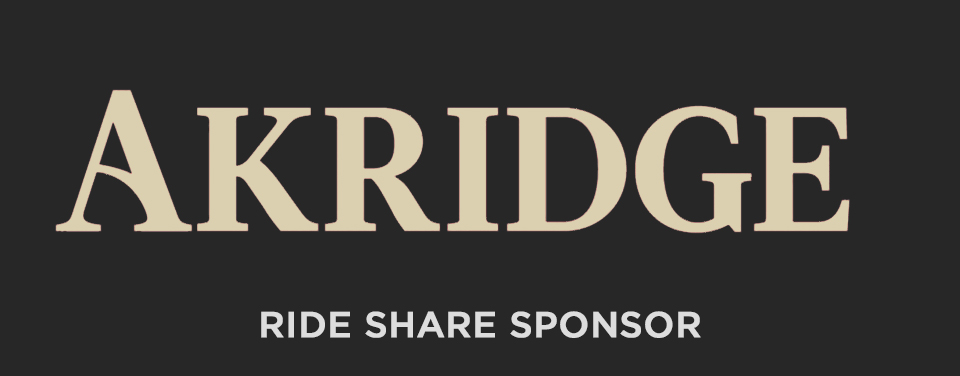Award of Excellence
Best Master Plan / Mixed Use Project
Project Team
700Penn LLC - (Owner / Developer)
Gensler Weinstein Studio / Esocoff & Associates - (Architect)
OEHME, van SWEDEN - (Landscape)
Clark Construction and
McCullough Construction, LLC - (General Contractors)
Symmetra Design - (Traffic Consultant)
Sustainable Design Consulting - (Sustainability)
Tadjer-Cohen-Edelson Associates, Inc. - (Structural Engineer)
Girard Engineering - (Mechanical Engineer)
Wiles Mensch Corporation - (Civil Engineer)
Executive Summary
700Penn re-connects the historic Eastern Market with the Metro Station a block away, delivering a richly diverse community that is both architecturally distinguished and historically rooted in the surrounding Hill community. The project re-integrates the site into the historic L’Enfant Plan by re-establishing L’Enfant’s original 700 block of C Street, SE. This restores the smaller and more pedestrian friendly street grid that had been destroyed by the superblock planning of the 1960’s era school. A new plaza provides an outdoor community gathering space with cafés, shops, and a fountain; as well as serving as a weekend venue for the community’s Flea Market. The shape of the Plaza gestures toward the very active corner of 7th & C Street and highlights the view of the iconic Eastern Market at its west end. It is also shaped to allow a natural flow of pedestrian activity into the space from 7th Street – pedestrian flow being key to a successful community open space.
The program uses are deployed within the Site to relate specifically to uses and building types that are located across the street from each of the principal street facades. The design places new stores and offices across 7th Street from existing stores and offices and new residences across 8th Street from existing residences. The highest density and massing is located on Pennsylvania Avenue, directly across from both the Metro Station and the seven-acre Eastern Market Metro Plaza.
The project communicates architecturally with the surrounding neighborhood without inauthentically bowing to it. The streets of Capitol Hill are lined with buildings of a variety of architectural styles, providing a distinctive cadence to the massing and character of the streets. Each of the project’s four buildings is shaped by community input, historic district standards, and the site’s embedded history. The proportions of windows and projecting bays throughout the project are tall and attenuated in keeping with the character of those in the historic district. Individual facades reflect the diversity of uses in the project while being characterized by both a modern sensibility and a respect for the historic context. The project’s character is further defined using the organic materials of the historic district – including brick, stone, slate, wood and terracotta - rather than predominately glass or metal materials.
The buildings are brought to the property line on all streets to provide definition to the public street realm and the Eastern Market Metro Plaza. Utilizing the DC code’s allowable projections into public space rules, the mass of the buildings is further scaled down to the Historic District scale by numerous bay projections into the public space. The closed courtyard formed by the various buildings is for the residents’ use and is landscaped with both private and community terraces and gathering spaces.
Additional community benefits include providing weekend market vendor truck parking in the garage & truck dock, a Day Care center to serve the neighborhood. incubator retail space to facilitate weekend market vendors’ transition to bricks & mortar storefronts, and a Trader Joe’s grocery store located in the below grade retail space.
The project delivers more than 25% of its residential units as affordable housing and is the only new housing in the immediate area that is fully accessible, allowing aging neighbors in the historic townhouses to stay in the community when they decide to leave their townhouses.









