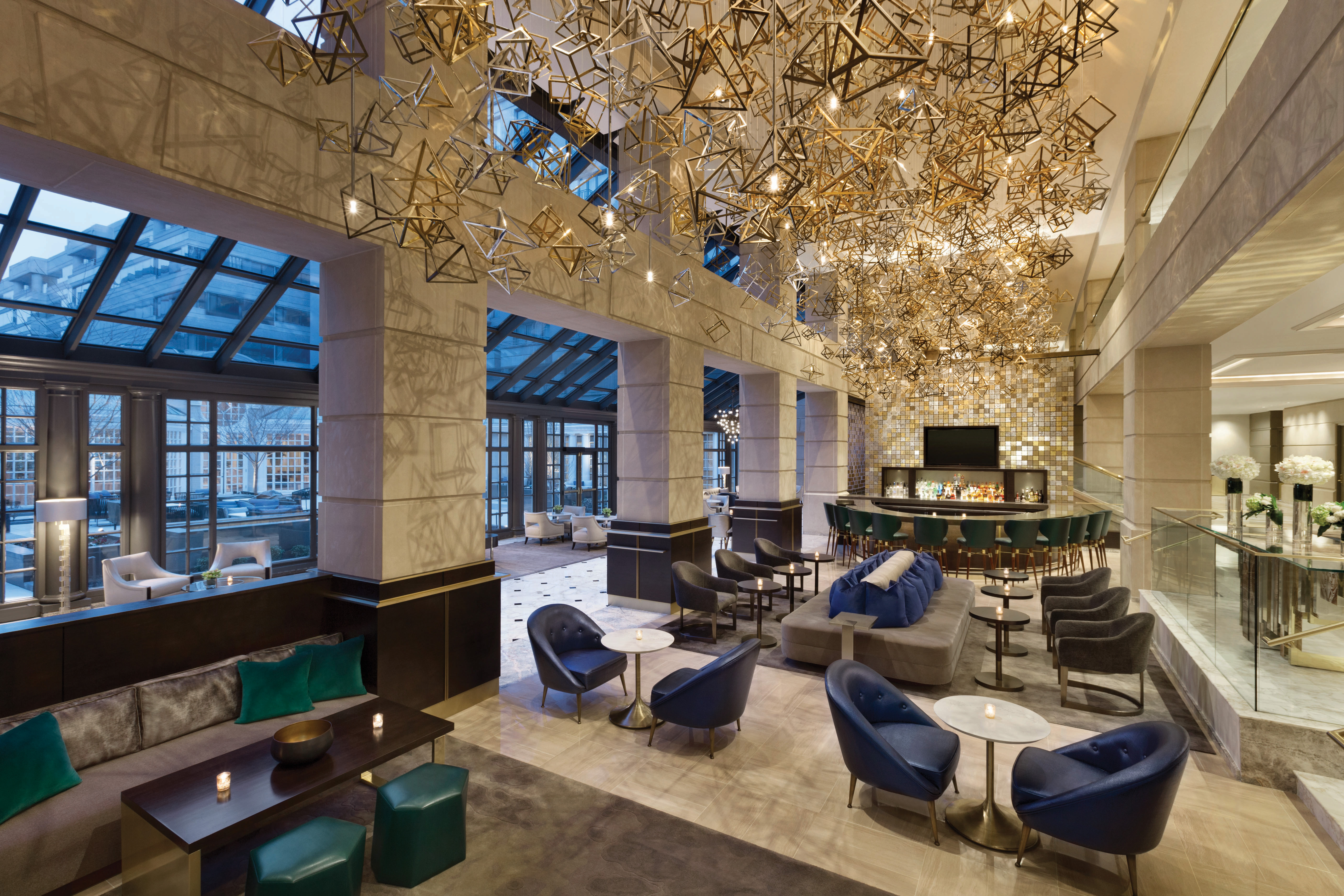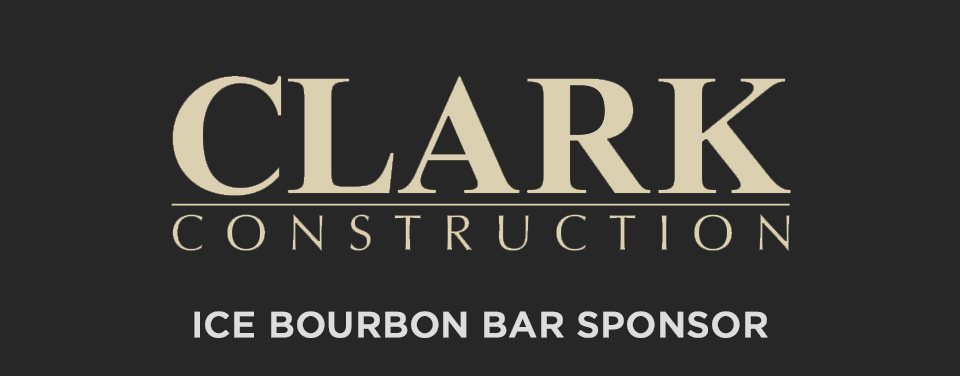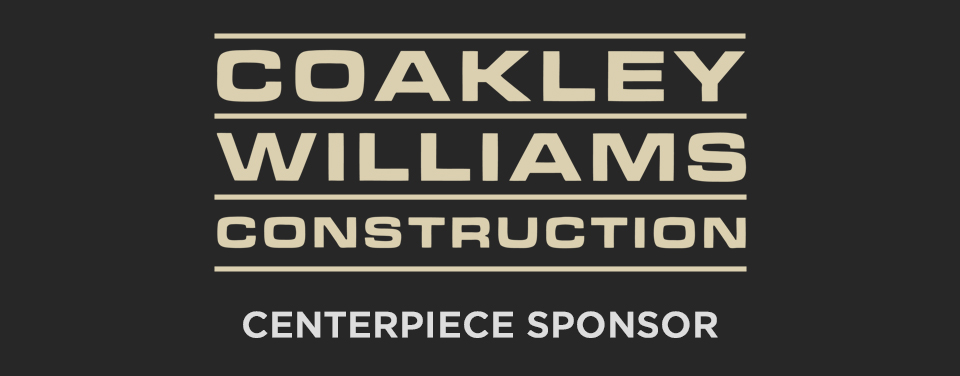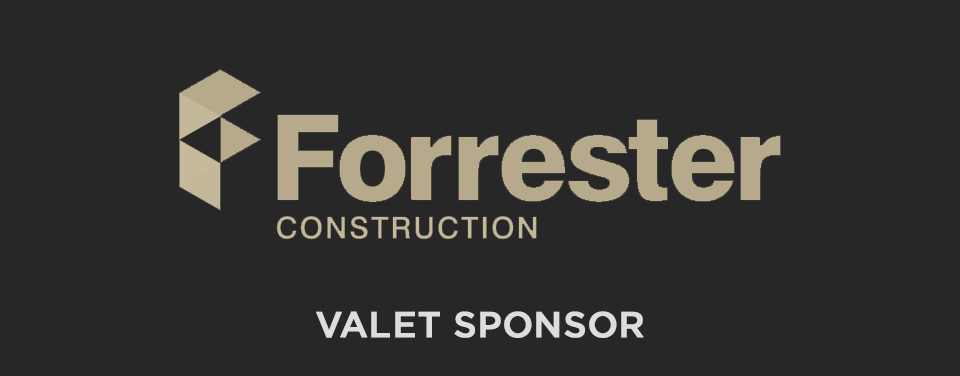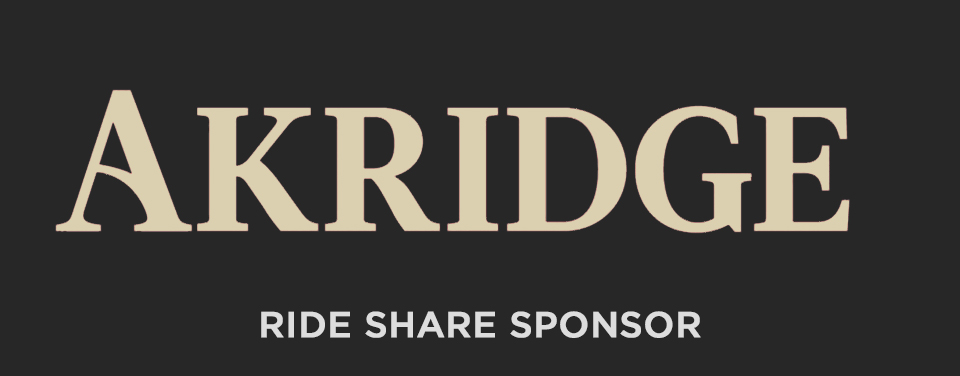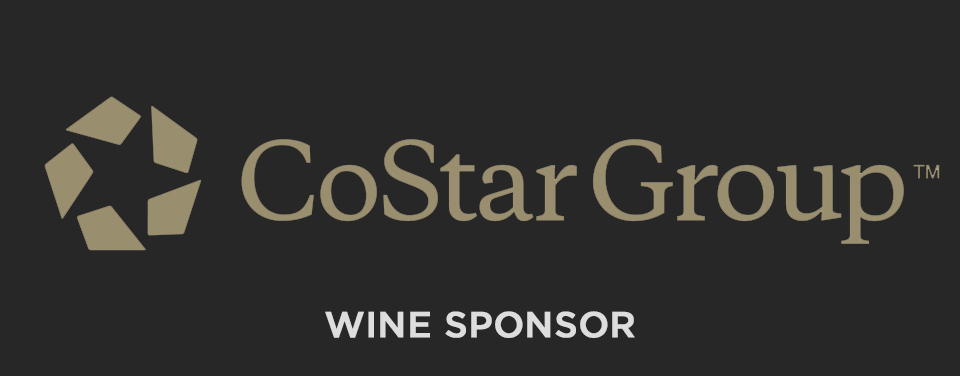Award of Merit
Best Hospitality Project
Project Team
Tishman Speyer - (Asset Manager)
MetLife - (Asset Manager)
ForrestPerkins - (Architect)
JN&A - (Project Management)
Studio 39 - (Landscape)
Fernandez & Associates - (Structural Engineer)
GHT Limited - (MEP Engineer)
Clevenger and Associates - (Food Service)
CM Kling + Associates - (Lighting)
Jensen Hughes - (Fire/Code Consultant)
Executive Summary
Drawing inspiration from the geometry of an aerial view of Washington D.C., our team led the transformation of the lobby, lounge, outdoor courtyard, and the Kennedy Ballroom at the Fairmont Washington, D.C. The theme is woven throughout the new space, and is reflected in a geometrically abstracted map of DC behind the front desk, as well as the dramatic undulating chandelier. Comprised of 4,500 individually suspended shapes of mixed metals, the geometric elements create a play of shadows on the original limestone columns that pay homage to the city’s Neoclassical architecture. Sculptural hand tufted rugs depicting the city grid and Potomac River unify the space.
As part of the courtyard renovation scope, we redesigned the space suited for guests outdoor gatherings around multiple fire pits, and dining in the privacy of the charming garden surrounded on three sides by the multi-story hotel. The inner courtyard provides beautiful views from the guestrooms, as well as the hotel lobby and restaurant. A garden pavilion - the Colonnade - hotel’s popular wedding venue, opens up to the outside making the courtyard an ample space for weddings and corporate events. The Colonnade, adjacent to the newly renovated lobby and courtyard also required a refresh of the finishes. Our team designed new fresh walls and a vibrant jewel-tone carpet in an organic pattern, while the property cleaned the existing crystal chandeliers to sparkle like new.
We also led the design of the addition of the 2,990 square-foot Kennedy Ballroom, formerly the amphitheater style Executive Forum, at the Fairmont Washington, D.C. This intimate ballroom can now hold 320 seated guests for theater-style events, 300 guests for receptions, or 150 seated guests for classroom style events. Striking backlit golden metal panels, laser cut and suspended at varying heights, resemble a canopy of cherry trees iconic to Washington, DC.
Our team envisioned the master plan for the new lobby, lounge, courtyard and the junior ballroom at the Fairmont hotel in Washington DC. The phased renovation over the course of late 2015 - early 2017 resulted in a tastefully updated hotel destination, finished just in time for the January 2017 Presidential Inauguration. The construction and thoughtful temporary construction solutions, including a temporarily relocated guest registration and concierge area, and eye-catching modern artwork on temporary construction walls, provided minimal impact to the guest experience during construction. The design team removed the old wood and glass screen element to open up the views and circulation into the lobby bar, and focused on a new energy efficient airlock and new gracious twelve foot revolving door to mitigate the air infiltration issue. A much larger bar was located on one end of the sunken lobby lounge creating a more open and inviting food & beverage area. Meanwhile, a portion of the sunken lounge floor was raised to the level of the entry and registration creating a seating area adjacent to the registration area and concierge. A show-stopping light sculpture installation filled the double-height lobby bar ceiling, and gorgeous modern furniture were tastefully placed against a background of classic interior architecture.
The courtyard renovation resulted in a simplicity of form achieved with the usage of only high quality materials. High-end paving stone with accent banding define the patio space, and polished granite walls articulate the edges. Recessed wall lights provide a subtle wash of light across the patio. Movable pieces furnish the space for flexible arrangements. A contemporary, but classic water feature provides elegance and white noise. The newly landscaped courtyard can now accommodate larger events with café tables and fire pits.
