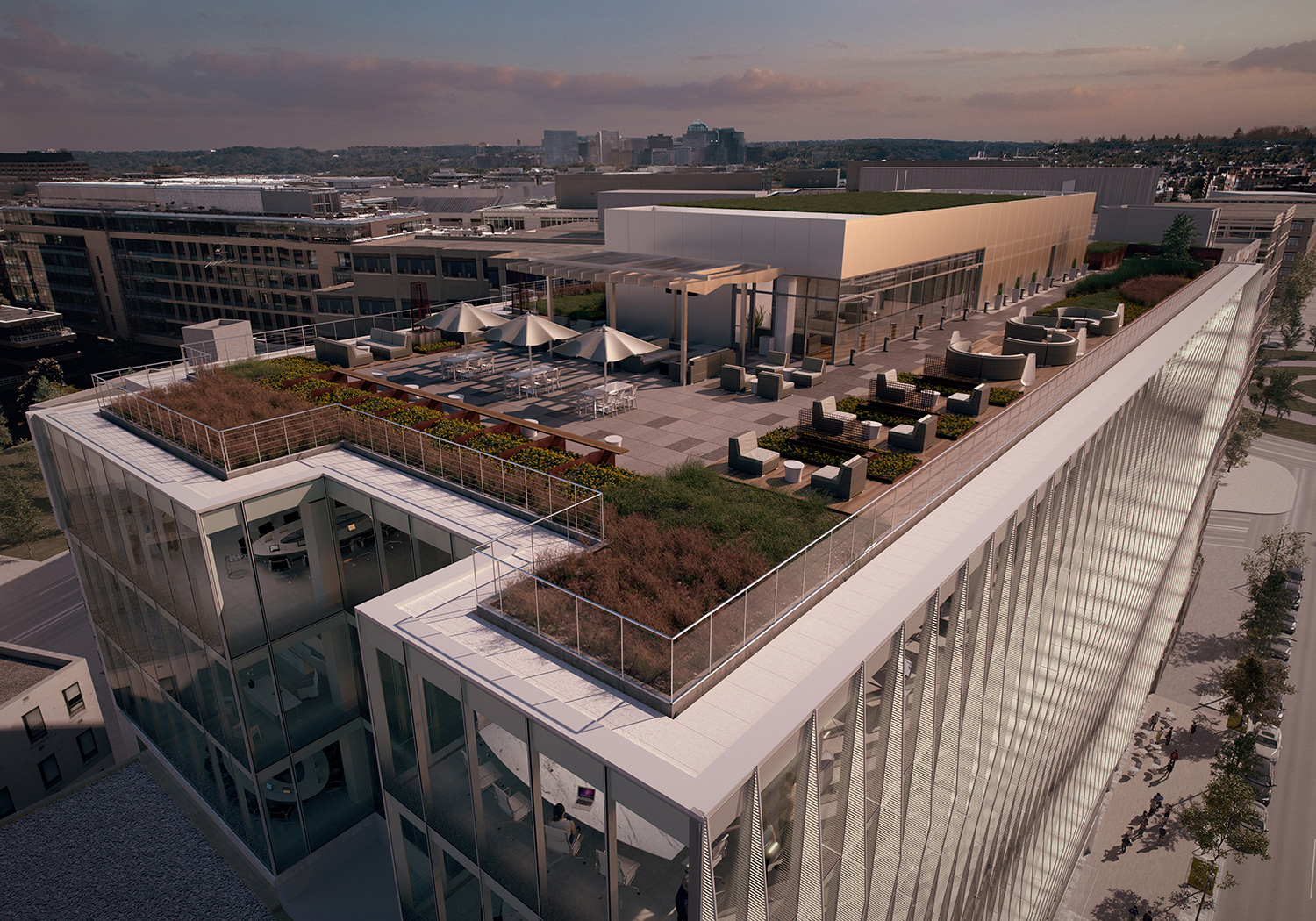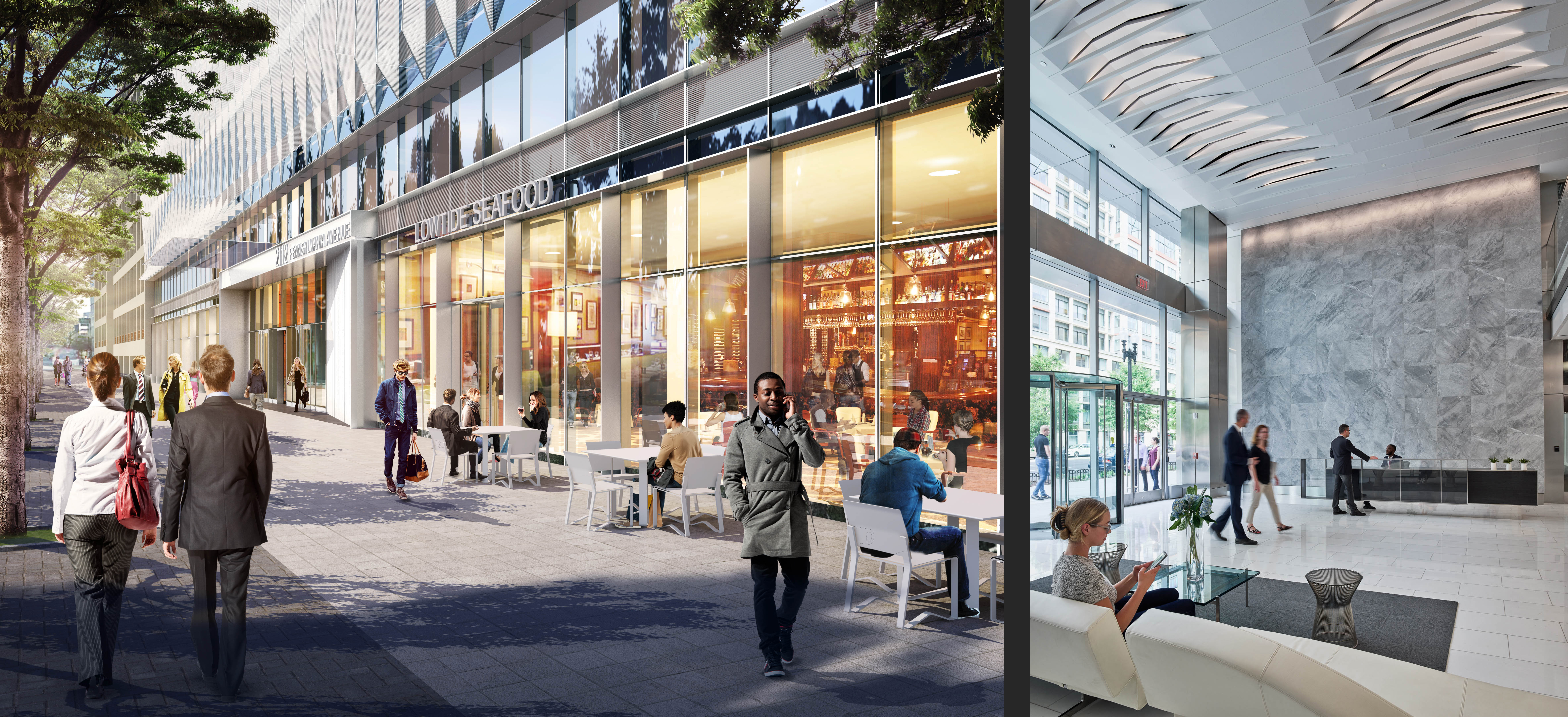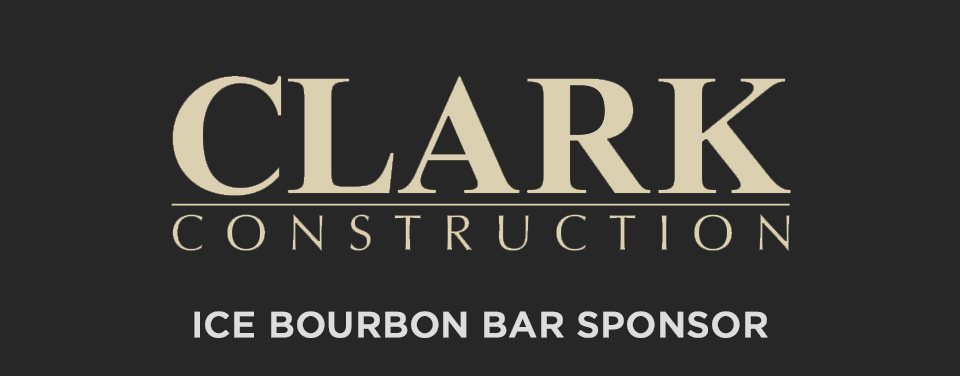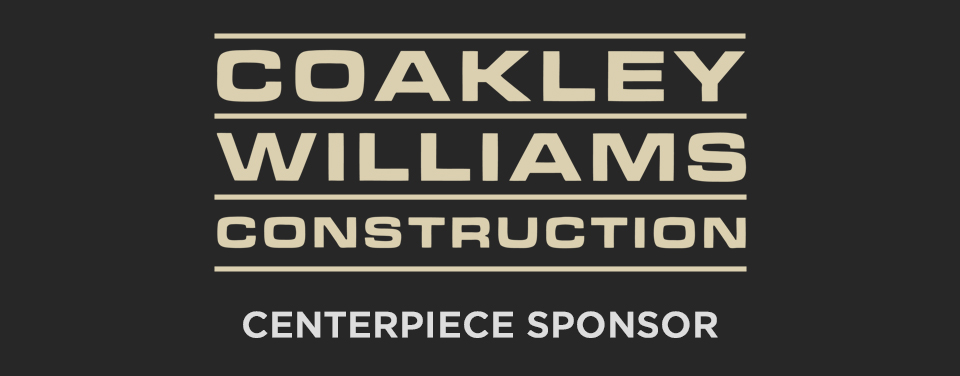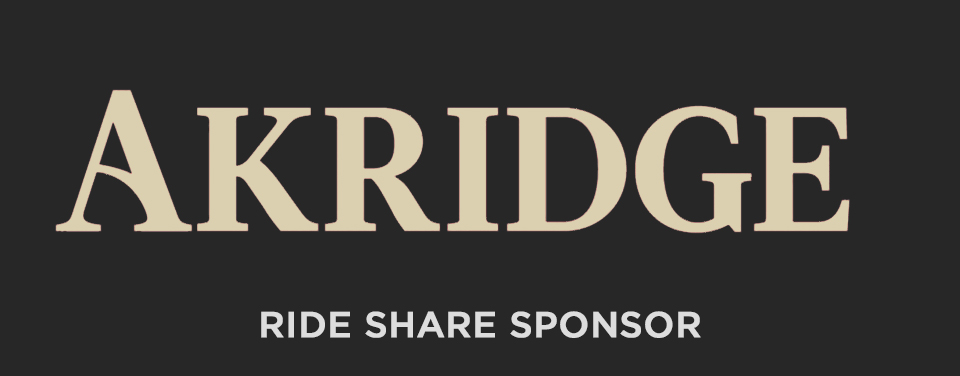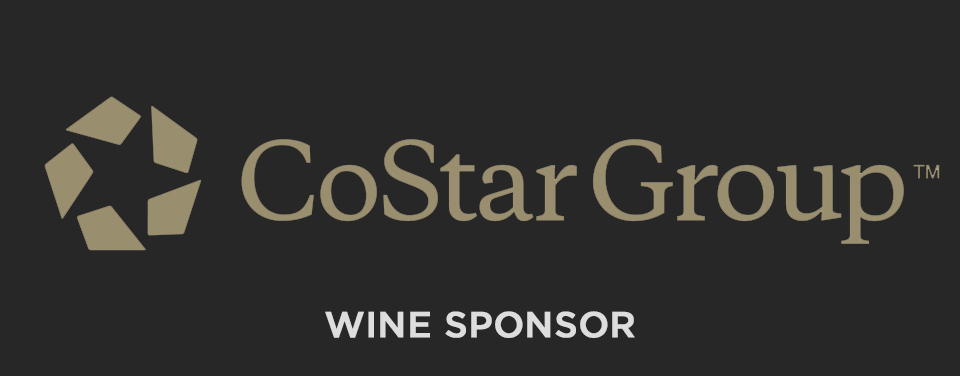Award of Merit
Best Washington DC Office Over 150,000SF
Project Team
SKANSKA USA Commercial Development - (Owner)
Gensler - (Architect)
SKANSKA USA Building - (General Contractor)
Executive Summary
2112 Pennsylvania Avenue is an 11-story, 250,000-SF urban office that reimagines what a midblock building can be in Washington D.C. The building’s creative design maximizes its visual impact to passersby and establishes a new, positive presence on a once lackluster stretch of sidewalk. Open floor plans, modern amenities and LEED Gold features make 2112 Penn a premier new urban office building.
Unlike corner lots, which lend themselves to commanding facades, 2112 Penn is located midblock. Our challenge was to create corner-lot value at a midblock location. By thinking beyond traditional restrictions, designers created a striking, north-facing curtain wall façade of billowing glass fins. Designed to be viewed from an oblique angle, the glass fins protrude at varying distances from the façade, creating a unique, wavy expression and drawing passersby into the building’s street-level retail locations.
High-end tenants increasingly request flexible floorplans with natural light and corner offices, all of which can be difficult to deliver in midblock buildings. Because we were given a unique opportunity to shape the lot ourselves, we were able to design each floor with a clear span interior and 9’ floor-to-ceiling heights, allowing maximum flexibility for individual tenants. The glass curtain wall enhances natural light, and its protruding fins give the building a distinct shape at its façade without cutting into its interior layout.We were also able to step the southern wall in a way that created opportunities for five true corner offices per floor.
Upscale urban offices require superior amenities to attract top-tier talent, and 2112 Penn was designed with a focus on employee wellness. Amenities include bicycle storage, a 3,100-SF naturally-lit, ground floor fitness center with spa-quality locker rooms, and a beautiful 6,200-SF rooftop terrace with sweeping views of the U.S. Capitol, the Washington Monument and other iconic landmarks.
Outdoor space is not limited to the roof. The original design included an 11th floor terrace but the anchor tenant requested additional balconies on the 9th and 10th floors. The design team, committed to providing flexibility for the tenant, accommodated this request. Skylights were also requested and incorporated into the design, creating a larger sense of space and introducing more natural light.
To achieve LEED Gold certification and limit environmental impacts, we incorporated sustainable materials and energy-efficient systems in our design. A rain reclamation system filters and reuses rainwater, and a green roof—more than 1,000-SF beyond minimum LEED requirements—improves sustainability.
Existing buildings on both east and west sides of the site posed unique challenges. A historical building needed underpinning and additional structural support during the digging of 2112 Penn’s foundation. On the opposite side, the neighbor’s egress stairs were attached to a building demolished to make way for 2112 Penn. These stairs needed to be replaced before the project could begin to minimize disruption of the emergency exit. To expedite the replacement of the stairs, the design and construction teams devised a unique, collaborative solution: prefabricated stair “pods.” The team built the pods offsite, transported them to the project and finished installation in just three weeks successfully avoiding a lengthy egress closure.
