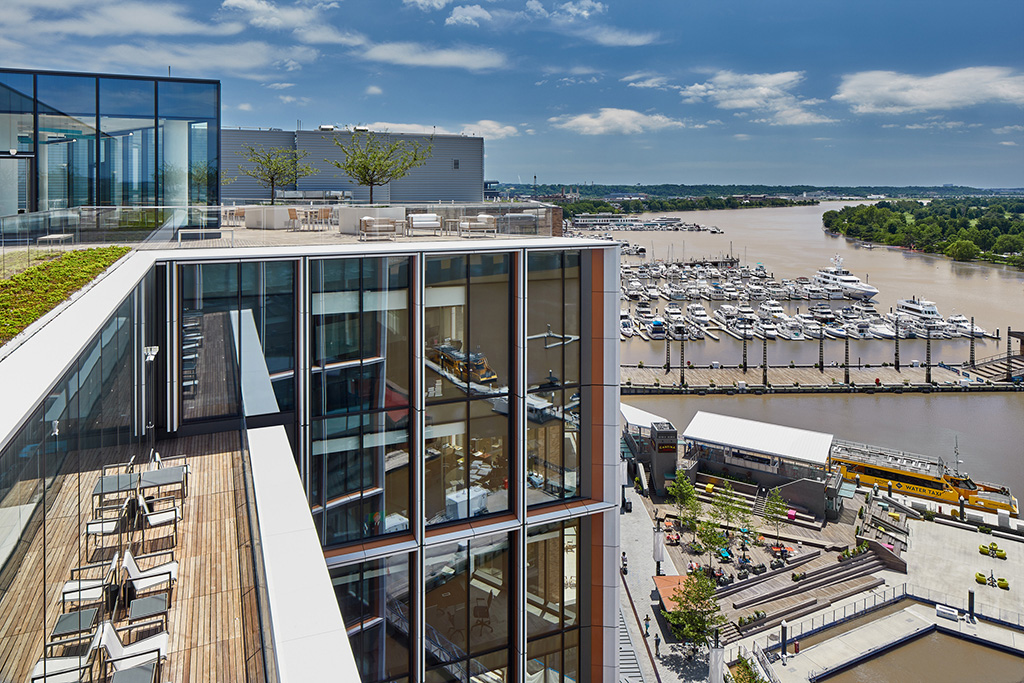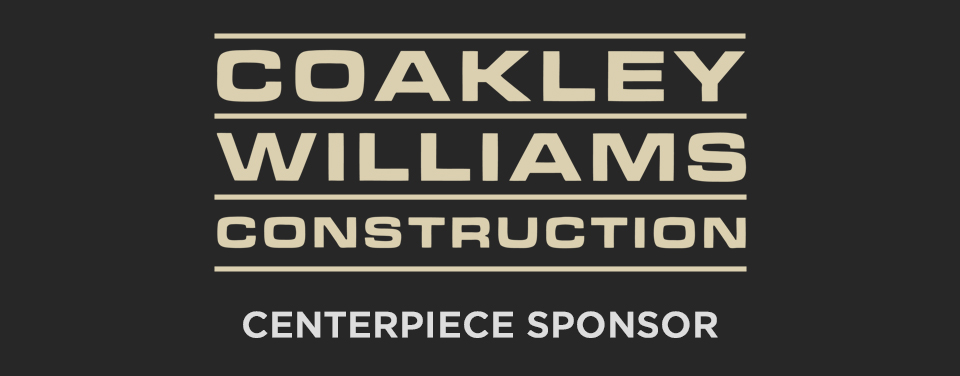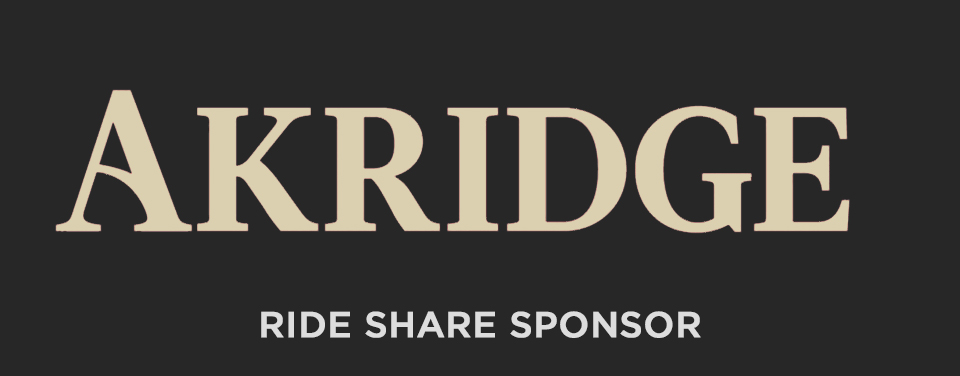Award of Excellence
Best Washington DC Office Over 150,000SF
Project Team
Hoffman-Madison Waterfront - (Owner)
FOX Architects and
KPF - (Architects)
Balfour Beatty - (General Contractor)
Executive Summary
The District Wharf’s first waterfront, trophy-class office building in Washington, D.C. is 1000 Maine. The 11-story, 265,000-square-foot facility on the historic Washington Channel has an impressive three-story main lobby/atrium featuring a Nero Marquina (black marble) wall. The project also features loft like, 10-foot tall, clear ceiling on 23,000-square-foot flexible floor plates. The high floor-to-ceiling heights, made possible by use of the DOAS HVAC System, combined with the large vision glass of the curtainwall system, allows for more natural light to enter the space. The building also contains amenities such as a 3,500-square foot spa quality fitness center, and a rooftop terrace with waterfront and D.C. skyline views.
The project boasts unique and challenging construction components including terra cotta accent projections on the curtainwall façade with glass and aluminum elements, a sawtooth stone wall in the lobby, and an isolation concrete slab in the second-floor fitness center. The exterior curtainwall system is unique in that it includes terra cotta fins as projecting elements in the façade. The Design Team successfully worked in collaboration with the Construction Team to develop the details of how the terra cotta was integrated into the curtainwall. The sawtooth stone wall in the lobby required a steel substructure to create the geometry. Careful coordination was required between the Architect, Structural Engineer, and Contractors to ensure seamless installation. This feature stone wall was also used to conceal light source, ventilation venting, and duct work. Locating the fitness center amenity on the second floor above a retail space required special attention to the acoustic design. One feature of the design is a concrete isolation floor slab set on vibration isolation springs that absorb the vibration and noise of the fitness activity above the retail.
The project was designed and built over an existing garage structure built in an earlier phase. The Architect was initially brought on board to set the column grid below-grade for an office building that was going to be built at a later stage. After going through the initial planning for this, the Owner then brought on the Interior Design Team to work on the design. Since the foundation for the garage was being poured as the design was being finalized, the Design Team and Structural Engineer had to work around an existing column grid. This meant adjusting for minor discrepancies from the below-grade columns to the position of the above-grade columns and incorporating an expansion joint that was located partially on the interior of the building which was already set. This set up a number of design opportunities for the office tower, including an unusual placement of the elevator bank as it relates to the ground floor. The positioning of the elevators lent itself to the dramatic ground floor lobby circulation experience where the elevator bank initially conceals the atrium, allowing for a two-story tall Nero Marquina feature wall. Moving past the elevators, the lobby opens up to the three-story atrium beyond for stunning views of the Washington Channel.
The design concept of the building connects two different office bars, running north to south and opening over the waterfront, with a three-story atrium overlooking the Washington Channel and a two-story lobby on Maine Avenue. The main office building entry is located on Maine Avenue. The west bar projects five-feet into Market Square to break down the scale of the office tower to respond to the context of the existing Fish Market to the west. Throughout the project, the Design Team worked closely with the Construction Manager to refine the design to reduce cost, while maintaining the overall character of the project.
The Project Team successfully worked around other active projects and overcame the obstacles working on an extremely tight construction site containing several other projects being built throughout the Southwest Waterfront development. The Project Team worked through an accelerated construction schedule that involved coordinating with various other contractors and stakeholders at the Wharf.
Laser scanning was used to verify concrete embed, sleeve, and edge locations prior to casting concrete. The resulting data also serves as a way for Owners to determine where new sleeves may be core drilled for future renovations of the space.
1000 Maine required intense jurisdictional review and needed to receive approval from not only the Commission of Fine Arts but also the D.C. Zoning Commission as part of the planned unit development process. It was a collaborative effort and expertise of the Project Team, including the Owner and Land Use Attorney that enabled the necessary approvals for the project. The design of the building respected the city zoning laws and fit in contextually with the site.
1000 Main was awarded LEED Gold for core and shell and includes such energy efficient features as a Dedicated Outside Air System (DOAS) HVAC System.









